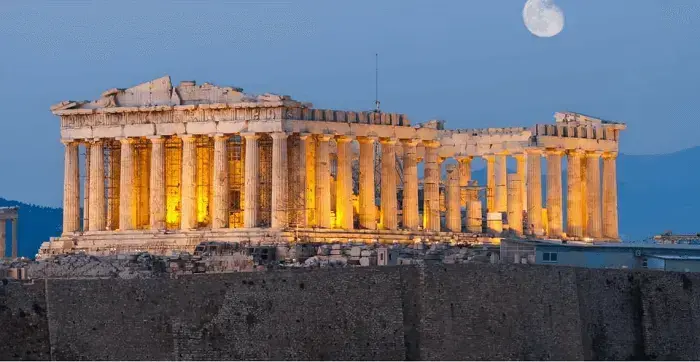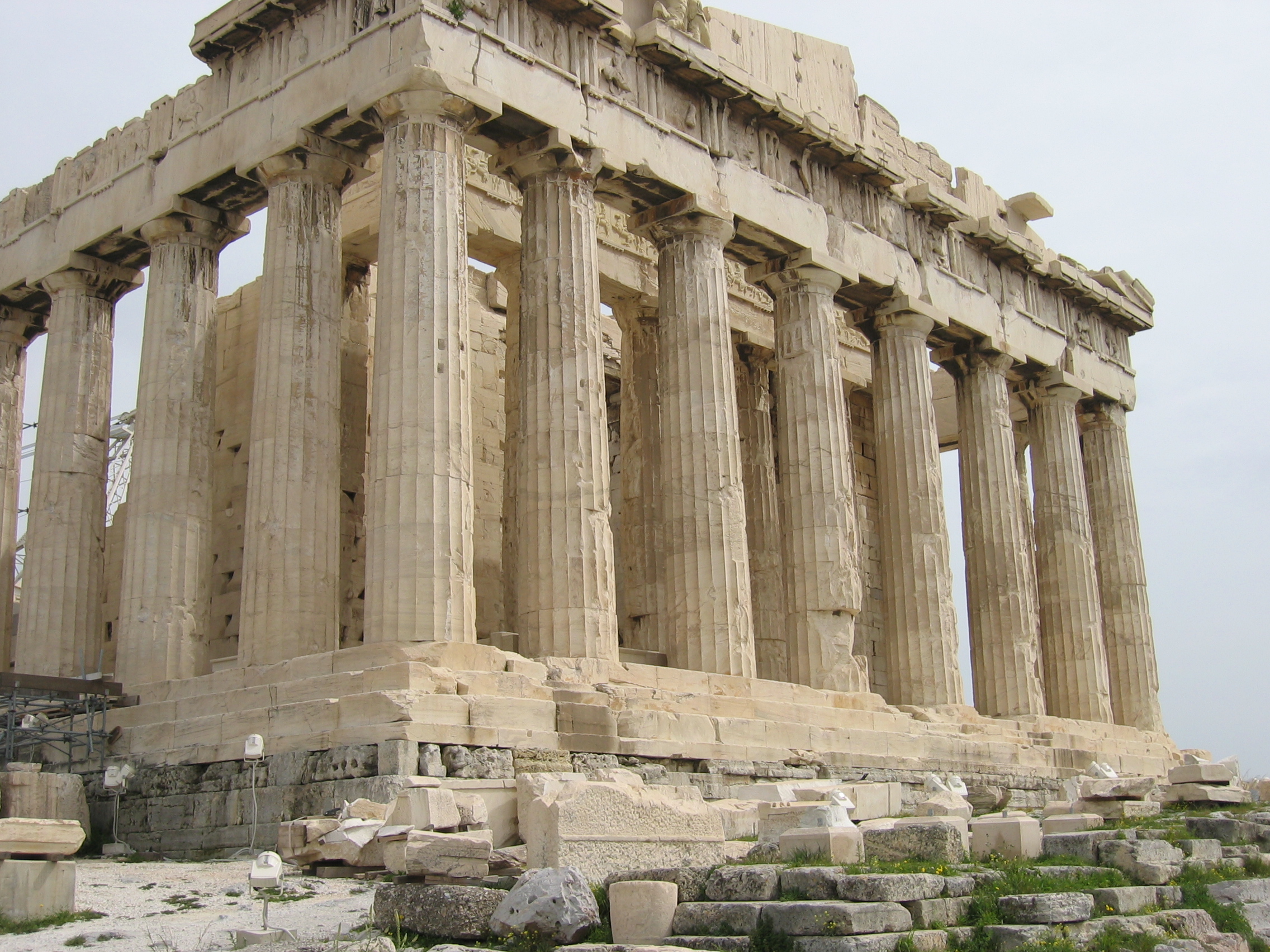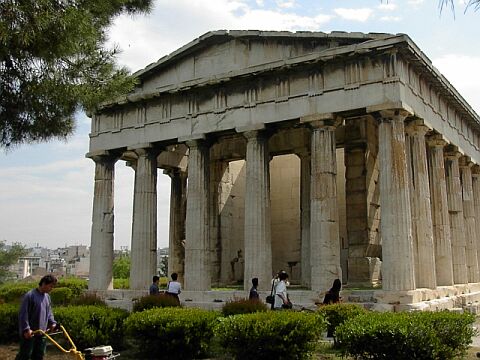Throughout history, architects and spiritual leaders have sought to create spaces that transcend the ordinary, bridging the earthly and the divine through mathematical precision.
The golden ratio, known mathematically as phi (φ ≈ 1.618), has emerged as a fundamental blueprint in temple architecture across civilizations. This mystical proportion appears repeatedly in sacred structures, from ancient Egyptian temples to contemporary spiritual centers, creating an ineffable sense of harmony that resonates with the human soul. By examining how temples harness this divine proportion, we unlock profound insights into the intersection of mathematics, spirituality, and architectural genius.
🔱 The Sacred Mathematics Behind Temple Design
The golden ratio represents more than mere aesthetic preference—it embodies a universal principle found throughout nature, from nautilus shells to galaxy spirals. Ancient temple builders recognized this divine proportion as a gateway to creating structures that would evoke transcendence and spiritual awakening in worshippers.
When applied to temple architecture, the golden ratio manifests in numerous ways. The relationship between the height and width of temple facades, the positioning of columns, the dimensions of inner sanctums, and even the spacing of decorative elements all frequently adhere to this sacred proportion. This mathematical consistency creates a subconscious sense of rightness and beauty that draws visitors into deeper contemplative states.
The Mathematical Foundation of Spiritual Spaces
Phi appears when a line is divided into two parts such that the longer segment divided by the shorter segment equals the entire length divided by the longer segment. This recursive relationship creates a spiral growth pattern that architects have employed to design temple structures that seem to expand infinitely toward the heavens.
Ancient builders lacked modern calculators but possessed sophisticated geometric knowledge. They used simple tools—ropes, measuring rods, and compass-like instruments—to construct temples with remarkable precision. The Parthenon in Athens, though not traditionally considered a temple in the monotheistic sense, demonstrates golden ratio principles in its facade proportions, column spacing, and entablature relationships.
✨ Ancient Civilizations and Their Sacred Geometry
Different cultures independently discovered and applied the golden ratio in their religious architecture, suggesting a universal human intuition about harmonious proportions. Egyptian priests, Greek philosophers, Hindu architects, and Buddhist master builders all incorporated these principles into their most sacred spaces.
Egyptian Temples: Monuments to Mathematical Perfection
The Great Pyramid of Giza, while serving as a tomb, functioned as a spiritual temple for the pharaoh’s journey to the afterlife. Researchers have identified numerous golden ratio relationships in its construction. The ratio of the slant height to half the base length approximates phi, creating a structure that has captivated mathematicians and mystics for millennia.
The Temple of Luxor demonstrates even more deliberate application of sacred geometry. The ground plan reveals golden rectangles nested within one another, creating a progression of spaces that guide pilgrims from the earthly realm toward increasingly sacred inner chambers. This architectural journey mirrors the spiritual journey from ignorance to enlightenment.
Hindu Temples: Cosmic Diagrams in Stone
Hindu temple architecture follows ancient texts called Vastu Shastra and Shilpa Shastra, which codify principles of sacred design. These treatises explicitly describe proportional systems that align closely with the golden ratio, though they frame them in spiritual rather than mathematical terms.
The shikhara (tower) of a Hindu temple often exhibits golden ratio proportions in its vertical ascent. As the tower rises above the sanctum sanctorum, each successive level decreases in size according to harmonic proportions that create visual tension and spiritual uplift. The Kandariya Mahadev Temple in Khajuraho exemplifies this principle, with its towering shikhara drawing the eye—and the soul—skyward.
Buddhist Stupas: Geometric Meditation in Three Dimensions
Buddhist stupas encode complex spiritual symbolism in their geometric forms. The dome (anda) representing the cosmic egg, the square base symbolizing earth, and the spire reaching toward enlightenment all relate to one another through carefully calculated proportions.
The Borobudur Temple in Indonesia presents a three-dimensional mandala built on golden ratio principles. The monument’s nine stacked platforms decrease in size following harmonic sequences, while the 504 Buddha statues and 2,672 relief panels are arranged according to sacred numerical patterns that incorporate phi relationships.
🏛️ The Golden Ratio in Sacred Architectural Elements
Beyond overall temple proportions, the golden ratio appears in specific architectural features that contribute to the sense of divine harmony. These elements work together synergistically to create environments conducive to worship, meditation, and spiritual transformation.
Columns and Sacred Vertical Space
Temple columns serve both structural and symbolic functions. The relationship between column height and diameter, the spacing between columns, and the proportions of capitals to shafts frequently follow golden ratio principles. This creates rhythmic patterns that guide worshippers through sacred spaces while maintaining visual interest without overwhelming the senses.
Greek Doric columns typically exhibit a height-to-diameter ratio that approximates 1.6:1, remarkably close to phi. This proportion creates columns that appear neither too squat nor too elongated, achieving a balance that feels inherently correct to human perception.
Doorways as Thresholds Between Worlds
Temple entrances mark the boundary between profane and sacred space. Architects have long understood that these thresholds carry special significance and have designed them accordingly. Many temple doorways exhibit golden rectangle proportions, creating an unconscious sense of invitation and appropriate scale.
The monumental gateways (gopurams) of South Indian temples demonstrate this principle on a grand scale. These towering structures often contain nested golden rectangles in their facades, drawing pilgrims toward the sacred precincts while inspiring awe at the divine realm they guard.
🌟 The Psychology of Sacred Proportion
Why does the golden ratio resonate so powerfully with human consciousness? Modern neuroscience and psychology offer insights into this ancient mystery, revealing connections between mathematical harmony and cognitive processing that temple builders intuited millennia ago.
The Brain’s Preference for Harmonious Ratios
Research indicates that the human brain processes images with golden ratio proportions more efficiently than those with random or dissonant proportions. Eye-tracking studies show that viewers naturally focus on points of interest that fall along golden ratio divisions, suggesting our visual system has evolved to recognize and appreciate these relationships.
This neurological preference means that temples built according to golden ratio principles feel more comfortable and engaging. Worshippers can focus on spiritual practice rather than being distracted by proportions that create subtle cognitive dissonance.
Creating Contemplative Consciousness
Sacred architecture aims to induce altered states of consciousness conducive to prayer, meditation, and mystical experience. The mathematical harmony embodied in golden ratio proportions contributes to this goal by creating visual environments that calm the discursive mind while awakening deeper awareness.
The repetitive patterns created by golden ratio relationships establish rhythms that mirror natural phenomena—the spiral of a seashell, the branching of trees, the proportions of the human body. This recognition of familiar patterns from nature creates psychological safety and openness, allowing worshippers to access transcendent states more readily.
📐 Modern Applications of Ancient Wisdom
Contemporary architects continue to apply golden ratio principles when designing religious and spiritual spaces. This ancient wisdom combines with modern materials and construction techniques to create temples that honor tradition while serving today’s spiritual communities.
Contemporary Temples Embracing Sacred Geometry
The Bahá’í Houses of Worship around the world demonstrate how golden ratio principles adapt to modern architectural expression. The Lotus Temple in Delhi, with its petal-like structures arranged in golden spiral patterns, creates a space of profound beauty that welcomes people of all faiths.
Modern Hindu temples in diaspora communities often incorporate traditional proportional systems while adapting to new contexts and building codes. Architects work to preserve the sacred geometry that makes a structure feel authentically temple-like while meeting contemporary functional requirements.
Digital Tools for Sacred Design
Today’s temple architects employ sophisticated software to analyze and implement golden ratio relationships with unprecedented precision. Computer-aided design programs can generate golden spirals, calculate phi-based proportions, and model how light will interact with sacred geometry throughout the day and seasons.
These digital tools don’t replace the spiritual intention behind sacred architecture but rather empower designers to realize traditional principles with greater accuracy. The marriage of ancient wisdom and modern technology produces temples that honor millennia of architectural knowledge while meeting contemporary needs.
🕉️ The Spiritual Significance of Mathematical Harmony
For many religious traditions, the golden ratio represents more than aesthetic preference—it embodies divine order made manifest in material form. This mathematical constant becomes a way of participating in cosmic harmony, of aligning human creativity with universal principles.
Phi as Divine Proportion
Medieval European scholars called the golden ratio the “divine proportion,” recognizing in it evidence of God’s mathematical ordering of creation. When applied to cathedral architecture, these proportions allowed human structures to reflect heavenly perfection, creating spaces where the gap between earthly and divine narrowed.
Hindu philosophy speaks of rita—cosmic order and natural law. The application of sacred geometry in temple construction represents participation in this fundamental order, creating structures that resonate with the mathematical foundations of reality itself.
Mandala Principles in Three Dimensions
Many Eastern traditions conceive of temples as three-dimensional mandalas—geometric diagrams representing the cosmos and the path to enlightenment. The golden ratio provides a mathematical framework for translating two-dimensional mandala principles into architectural space.
As pilgrims move through a temple built on these principles, they physically enact a spiritual journey. The proportional relationships encoded in the architecture guide this movement, creating a choreography of approach, circumambulation, and arrival that mirrors inner transformation.
🌏 Cross-Cultural Convergence on Sacred Mathematics
The appearance of golden ratio principles in temples across diverse cultures and time periods suggests something profound about human spiritual intuition. Without direct contact or communication, temple builders on different continents arrived at similar mathematical solutions to the challenge of creating sacred space.
Universal Language of Proportion
This convergence might reflect the golden ratio’s prevalence in nature. Humans evolved in environments structured by these mathematical relationships, developing an innate appreciation for them. When seeking to create spaces that connect with something greater than ourselves, we naturally gravitate toward proportions that echo the natural world’s fundamental patterns.
Alternatively, mystics might argue that spiritual insight transcends cultural boundaries. Architects in deep meditation or prayer might access universal truths about harmony and proportion, receiving divine inspiration that manifests as mathematical precision in their designs.
✨ Experiencing Sacred Symmetry Today
Visiting temples built on golden ratio principles offers contemporary seekers an opportunity to experience how architecture shapes consciousness. Whether approaching ancient monuments or modern spiritual centers, awareness of sacred geometry deepens appreciation and understanding.
Practical Pilgrimage: Seeking Golden Ratios
When visiting temples, try observing proportional relationships with fresh eyes. Notice how the main entrance’s height relates to its width. Observe column spacing and the divisions of facade elements. Stand in different positions and notice how the architecture guides your gaze and movement.
Photographers and artists have long known that images divided according to golden ratio principles feel more balanced and engaging. Temple architects apply this same understanding in three dimensions, creating spaces that guide attention while maintaining visual harmony.
Bringing Sacred Geometry Home
The principles underlying temple architecture can inform personal spiritual practice and home design. Creating meditation spaces with golden ratio proportions, arranging altars according to harmonic principles, or even hanging artwork at phi-related heights can subtly enhance the quality of domestic spiritual practice.
Small ritual objects and home shrines throughout many cultures exhibit golden ratio relationships, suggesting that humans instinctively apply these principles when creating sacred objects, even at modest scales.
🔮 The Future of Sacred Architecture
As humanity faces unprecedented challenges, the wisdom encoded in traditional temple architecture offers valuable lessons. The golden ratio represents sustainable, timeless design principles that create beauty without excess, harmony without waste.
Future temple designers will likely continue exploring how ancient proportional systems can address contemporary needs. Virtual and augmented reality technologies might allow people to experience sacred geometry in new ways, while sustainable materials and construction methods will embody spiritual values of stewardship and respect for creation.
The enduring power of the golden ratio in temple architecture demonstrates that certain truths transcend time and culture. As we unlock the secrets of sacred symmetry, we discover not just mathematical formulas but profound insights into the human relationship with beauty, meaning, and the divine. These ancient principles continue offering guidance for creating spaces that elevate consciousness and nurture the soul, reminding us that the most sophisticated spiritual technology might be geometric wisdom passed down through millennia of temple builders seeking to manifest heaven on earth.
Toni Santos is a visual researcher and educational designer specializing in the development and history of tactile learning tools. Through a hands-on and sensory-focused lens, Toni investigates how physical objects and textures have been used to enhance understanding, memory, and creativity across cultures and ages, while exploring the principles of architecture, sacred spaces, and innovative construction techniques. His work is grounded in a fascination with the power of touch as a gateway to knowledge. From embossed maps and textured alphabets to handcrafted manipulatives and sensory kits, Toni uncovers the subtle ways tactile tools shape cognitive development and learning experiences, while engaging with sacred geometry in architecture, native construction techniques, earth-based ritual spaces, and underground and elevated architecture. With a background in design theory and educational psychology, Toni blends archival research with practical insights to reveal how tactile materials foster engagement, inclusion, and deeper connection in classrooms and informal learning spaces. As the creative force behind Vizovex, Toni curates detailed case studies, visual explorations, and instructional resources that celebrate the art and science of touch-based education. His work is a tribute to: The transformative role of tactile tools in learning The intersection of sensory experience, cognition, and architectural wisdom The craft and innovation behind educational objects and sacred built environments Whether you’re an educator, designer, or lifelong learner, Toni invites you to explore the rich textures of knowledge—one touch, one tool, one discovery at a time.




